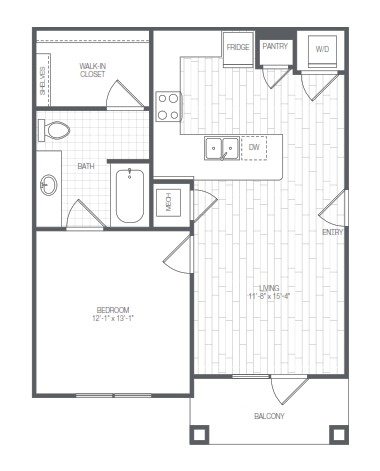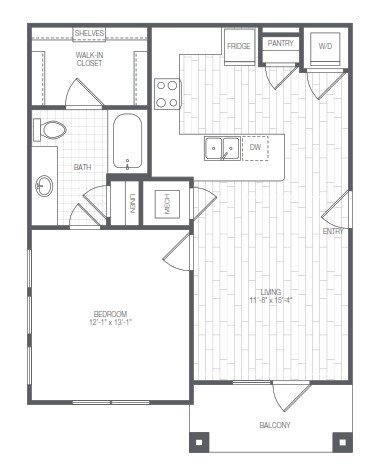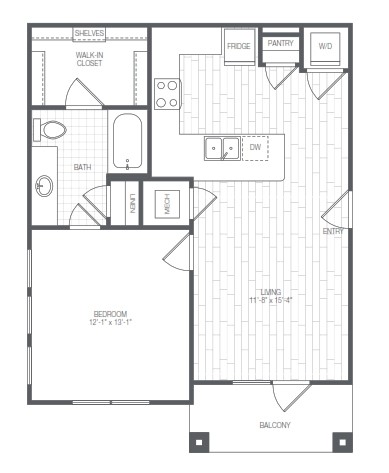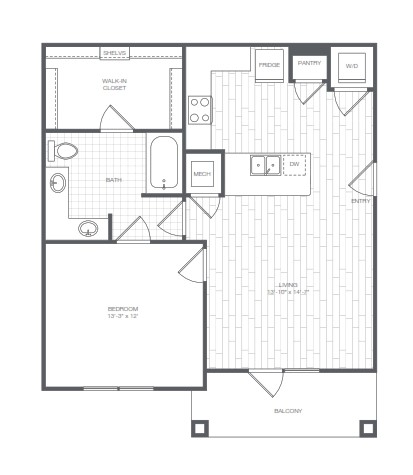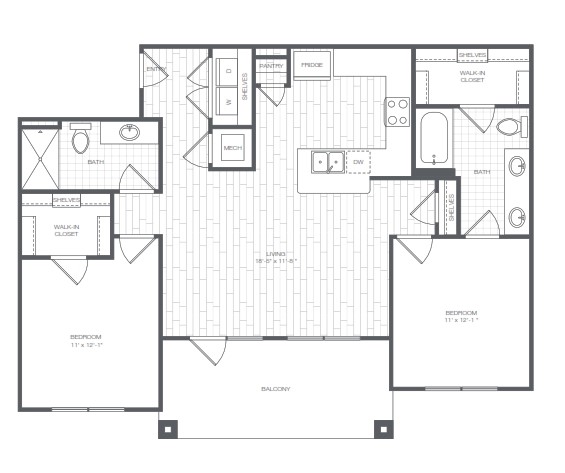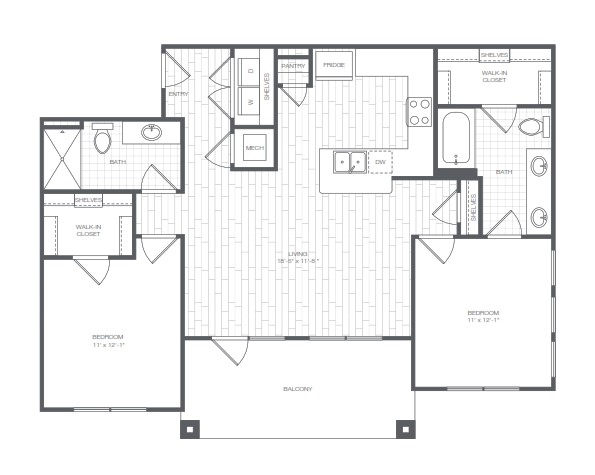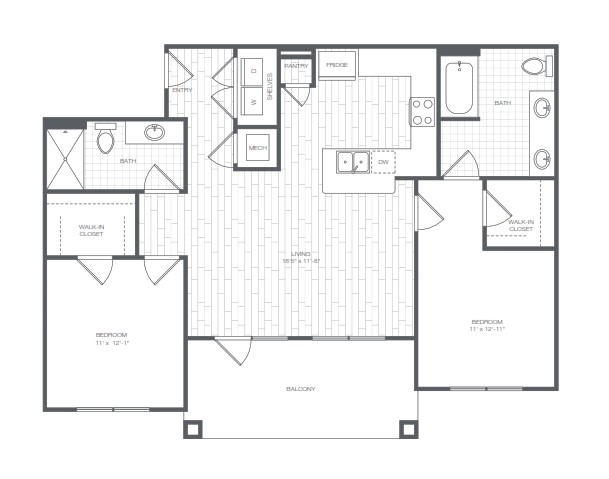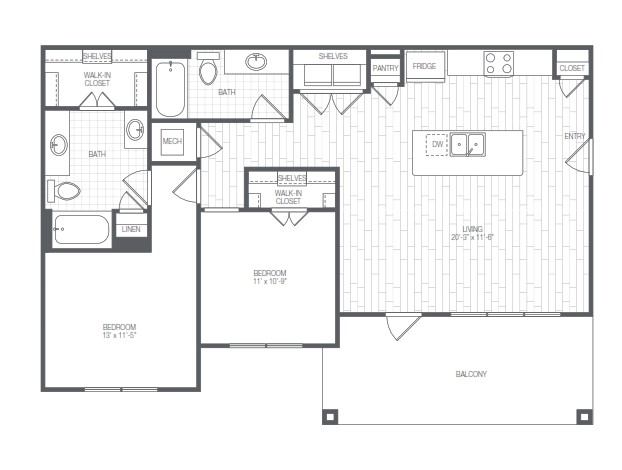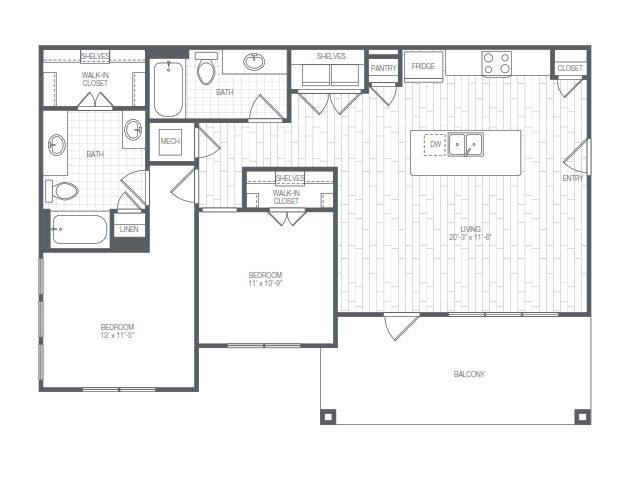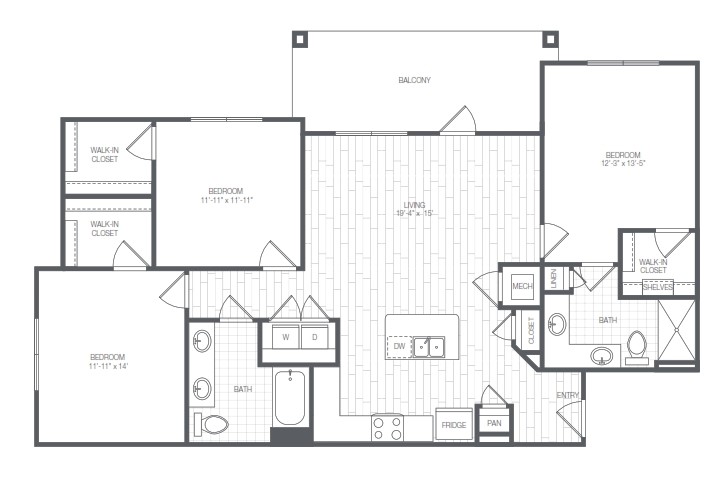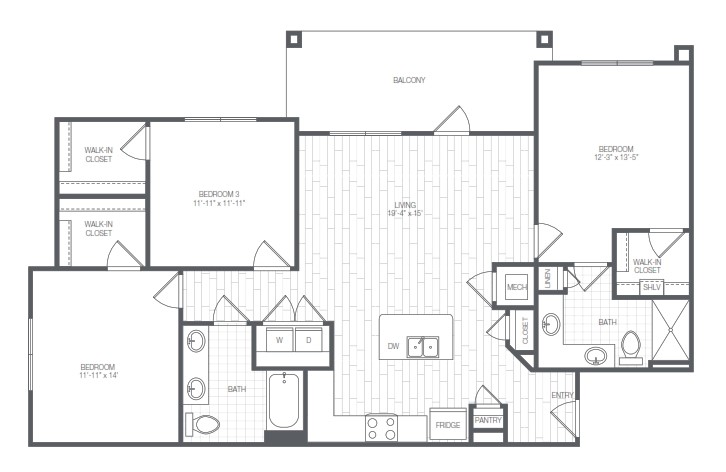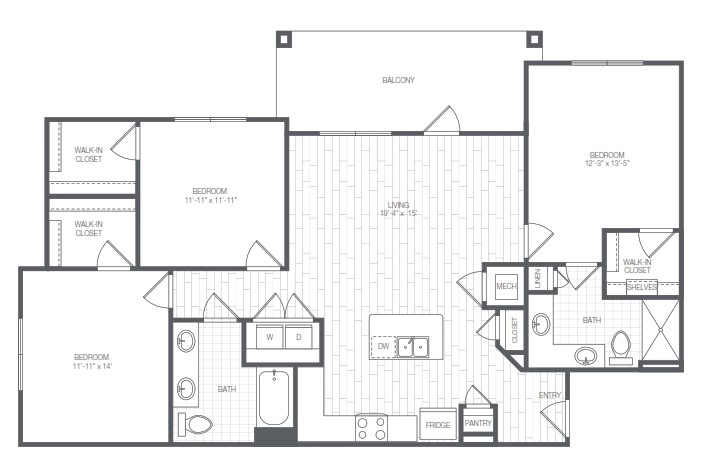Spacious
Floor Plans
Spacious Layouts at
Fidelis Westlake
Our variety of floor plans gives you the space you need to thrive in your new home. Floor plans range from one bedroom/one bath starting at 715 SF to the well-sized three bedroom/two bath at a generous 1,439 SF. For relaxing outdoors, our apartment homes include patios sized from 65 to 197 SF. All units feature 9’ ceilings, wood-like plank flooring in the kitchen and living room, and premium plush carpeting in the bedrooms. Your new home comes with optional convenient covered parking, private garage parking and on-property storage rooms. Schedule a tour of your future home today!

